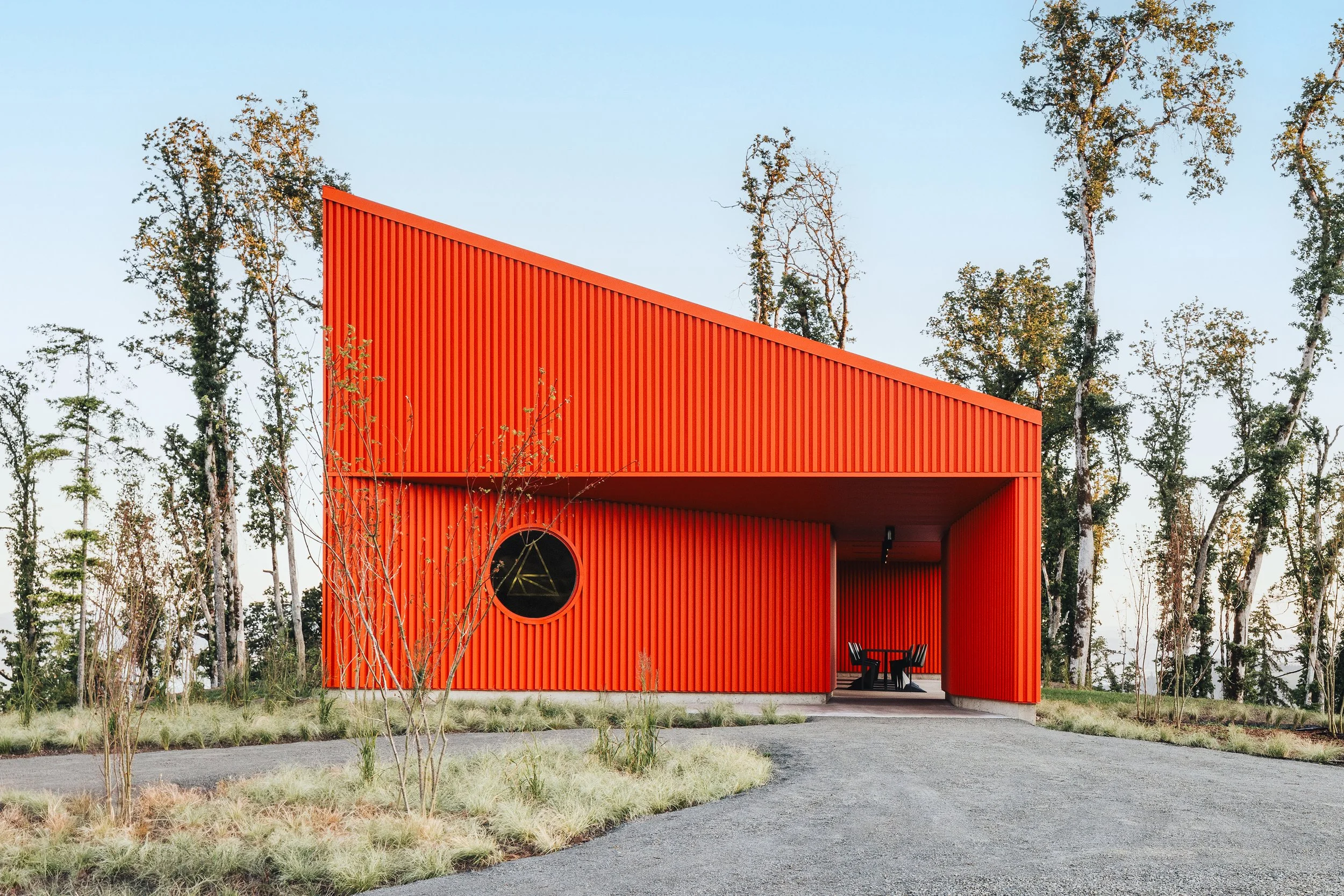Join us as Waechter Architecture presents the three projects that were recipients of our 2024 AIA Oregon Architecture Awards: Corollary, Dune House, and Meadow House.
1 AIA LU|HSW
Corollary
Set within the Eola-Amity Hills in Oregon’s Willamette Valley, the Corollary tasting room is a beacon–an iconic object perched on a prominent hill. The vibrant red of the structure recalls the traditional agricultural sheds that dot the surrounding landscape as well as the winery’s own brand identity. The building’s sculptural form heightens its character, animating its profile as visitors approach.
On arrival, the formal presence of the tasting room gives way to a porous environment that invites the public in through generous porches and apertures. The mass of the building is organized to frame key views back onto the landscape, with moveable mesh curtains atmospherically softening the foreground. Conditioned spaces within the structure are lined with locally sourced white oak paneling, creating a tangible connection to the native oak savanna landscape.
Taken as a whole, Corollary creates a distinct choreography that engages the landscape at different scales.
Dune House
Located along the northern Oregon Coast, the Dune House strikes a balance between contextual sensitivity to local landscape and building traditions, and the creation of a timeless and iconic form.
A simple box in plan, the exterior is clad in weathering cedar shingles, one of the most prevalent building materials in the region. This more rugged exterior is paired with a restrained interior palette of oak flooring and paneling and minimal trim, giving the building a calm, carved, and monolithic presence.
A simple organizational concept centers around a skylit interior courtyard and multi-purpose space, which is framed by two private bedroom suites, a kitchen and dining alcove, services, and support spaces. From the bedrooms and primary living spaces, framed views of the coastal dunescape provide an ideal space for rest and contemplation.
Meadow House
The Meadow House is a 2,000 square-foot private residence in the College Hill district of Eugene, a few miles Southwest of the University of Oregon. The house takes its name from Madison Meadow, a landscape preserve and community park which lies at the heart of a neighborhood of modest single-family homes. The family sought to create a residence adjacent to the meadow while honoring its character and value as a resource for the entire community.
From above, the house reads as a series of frames: the perimeter of the residential block, the outer boundary of the meadow, the simple rectilinear form of the house tucked into its northeast corner, and within, a central clearing that recalls the original preserve. This courtyard retains the same natural character and vegetation as the surrounding landscape and organizes the diverse functions and living spaces within the residence.
The single-level massing of the house is broken into four pavilions. A freestanding garage and workshop volume anchors the northwest corner, and a kitchen volume is located to the northeast along the street. To the south, a bedroom suite and master suite are sited between the courtyard and the open meadow. Four terraces, two open and two enclosed in glass window walls, hold the primary living areas of the house and offer an all-season connection to the landscape.
Speakers:
Ben Waechter, FAIA
Principal Architect
Ben Waechter, FAIA, is a practicing architect and educator based in Portland, Oregon with over 25 years of experience on a range of significant projects across the Pacific Northwest, the US, and internationally.
Born and raised in the Northwest and inspired by the vividness of its landscapes, Ben founded Waechter Architecture in 2008 to pursue a similar sense of experiential clarity in his own work.
Ben is an award-winning and published designer whose principles lie in providing bold forms arrived at through exercises in concept, refinement, and intelligent programming. His experience includes a wide range of building types: cultural, hospitality, commercial, multi-family, and single-family residential.
Alexis Coir
Associate, Architect
Alexis is an alumnus of the University of Michigan where she earned a B.S.Arch with distinction, and Harvard University where she graduated with an M.Arch with distinction. Originally from Detroit, Michigan, Alexis spent her childhood growing up in the arts & architecture community of Cranbrook, where her father was the director of archives. The dichotomy of city to campus strongly shaped her relationship to architecture and the built environment. Before joining WA, she worked at multiple firms including PLY Architecture in Ann Arbor, MI, and Marble Fairbanks, A+I, and Frederick Tang Architecture in New York City.






