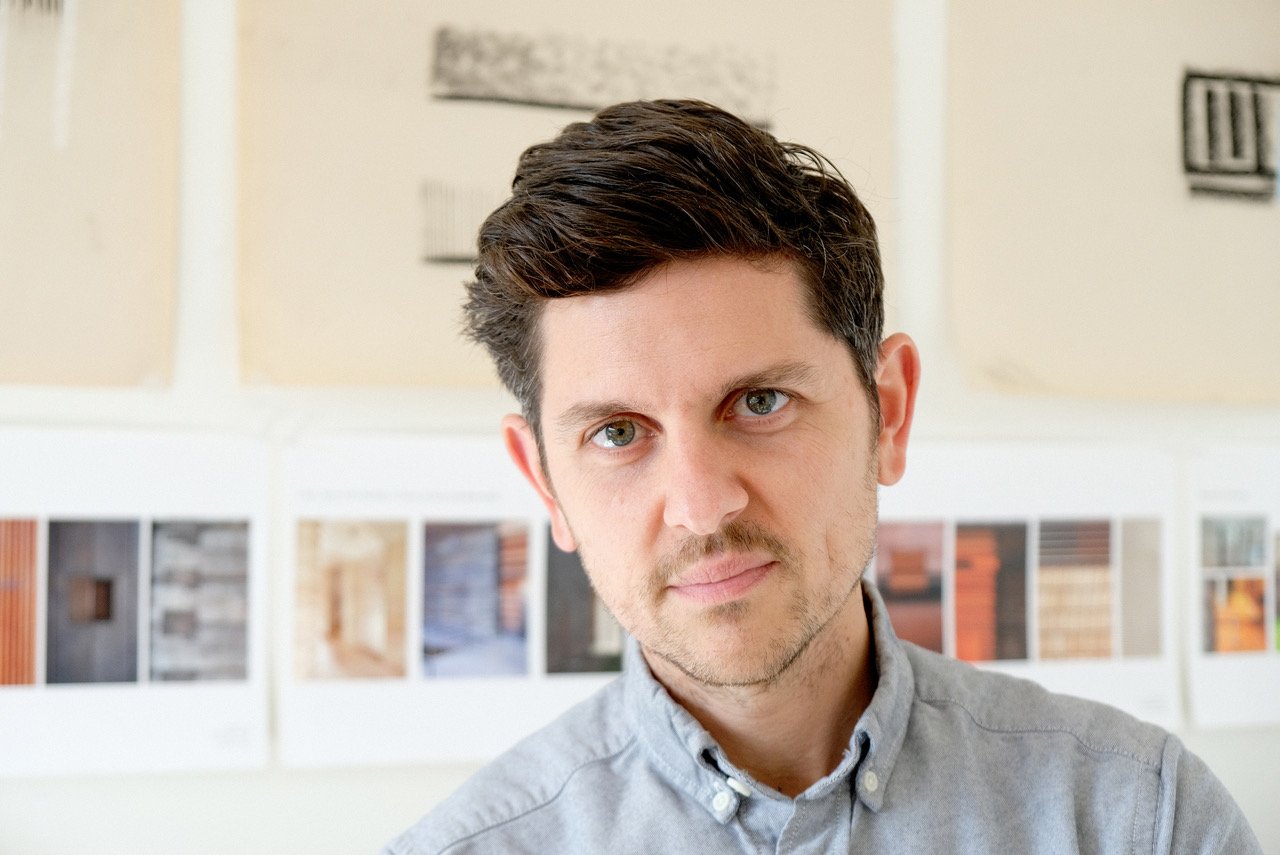Gradient House and Studio - 2022 Oregon Architecture Awards Honor Award Recipient
Gradient House and Studio transforms a postwar house in the St. Johns neighborhood of Portland into a timely and sophisticated live work campus. United by a shared roof and material palette, the house and studio frame a courtyard that overlooks the iconic St. Johns Bridge, the Willamette River, and West Hills. Home to a young family with a thriving design business, Gradient provides a true live/work balance, with strong connections to neighbors and the landscape, following the natural topography of the site. Though the new house and studio more than double the size of the original house, the scale of the surrounding neighborhood is maintained.
This presentation will describe the design process, owner/architect/contractor team relationship and how that effected the final design and execution of the project.
1 AIA LU|HSW Available
Learning Objective 1:
In this presentation participants will understand the the sustainable design process of working with an existing house, by creating a novel adaptive reuse solution. The foundation of the original postwar-era house was almost completely reused, with its board-formed concrete replicated in the craft of the concrete landscape court walls in the module of the wood siding.
Learning Objective 2:
In this presentation participants will understand how by emphasizing the use of local, natural materials, especially woods that will sequester carbon, the architects were able to meet their sustainability goals. Additionally, the exterior courts use native plantings and manage the stormwater runoff from the roof to filter and slow the water before returning it to the City’s system
Learning Objective 3:
In this presentation participants will understand that by providing access to daylight, nature, and a humane space - The Gradient House promotes Design for Well-Being by encouraging people to be outside through a continuous connection to nature. Inside, natural light is abundant, as is an extensive palette of wood surfaces and textures, each contributing to occupant comfort.
Learning Objective 4:
In this presentation participants will understand Owner/Architect/Client relationship and how that relationship amplified the design solution and execution toward a healthy and sustainable outcome
Chris Brown, AIA
Founding Partner, Linden, Brown Architecture
Raised in the Ozark Mountains of Arkansas, Chris earned a Bachelors of Architecture from the University of Arkansas, receiving traveling fellowships to study internationally in Rome and Mexico City. After completing those studies, Chris worked in several internationally recognized design practices, including Marlon Blackwell Architects and Allied Works, where he led numerous significant civic, institutional, and residential projects.
As a founding partner of Linden, Brown Architecture, Chris brings his extensive experience and sensitive design approach to every project, creating thoughtful spaces with tactile materials and abundant natural light.
Chris also teaches graduate design studios at the University of Oregon School of Architecture and Environment, serves on design juries, and is a member of the Professional Advisory Board at the University of Arkansas Fay Jones School of Architecture and Design.



